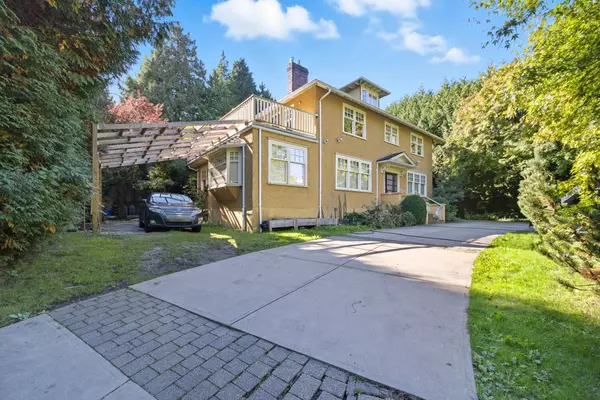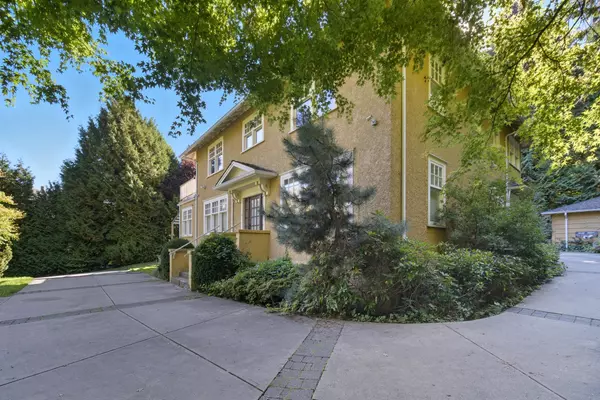
1350 W 15th AVE Vancouver, BC V6H 1S3
6 Beds
5 Baths
4,704 SqFt
UPDATED:
Key Details
Property Type Single Family Home
Sub Type Single Family Residence
Listing Status Active
Purchase Type For Sale
Square Footage 4,704 sqft
Price per Sqft $2,525
MLS Listing ID R3052012
Bedrooms 6
Full Baths 4
HOA Y/N No
Year Built 1924
Lot Size 0.700 Acres
Property Sub-Type Single Family Residence
Property Description
Location
Province BC
Community Shaughnessy
Area Vancouver West
Zoning FSD
Direction South
Rooms
Other Rooms Living Room, Dining Room, Kitchen, Family Room, Eating Area, Den, Primary Bedroom, Walk-In Closet, Bedroom, Bedroom, Bedroom, Walk-In Closet, Family Room, Gym, Bedroom, Bedroom, Walk-In Closet
Kitchen 1
Interior
Interior Features Storage
Heating Baseboard, Electric, Forced Air
Flooring Hardwood, Tile, Wall/Wall/Mixed
Fireplaces Number 2
Fireplaces Type Gas
Appliance Washer/Dryer, Dishwasher, Refrigerator, Stove
Laundry In Unit
Exterior
Exterior Feature Garden
Garage Spaces 2.0
Garage Description 2
Fence Fenced
Community Features Shopping Nearby
Utilities Available Electricity Connected, Natural Gas Connected, Water Connected
View Y/N Yes
View North Mountains
Roof Type Asphalt
Porch Patio
Total Parking Spaces 6
Garage Yes
Building
Lot Description Central Location, Private, Recreation Nearby, Wooded
Story 2
Foundation Concrete Perimeter
Sewer Public Sewer, Sanitary Sewer
Water Public
Locker No
Others
Ownership Freehold NonStrata
Virtual Tour https://www.zillow.com/view-3d-home/11e84a53-5056-4941-b4ca-1f5f3b1ddf22?setAttribution=mls&wl=true&utm_source=dashboard







